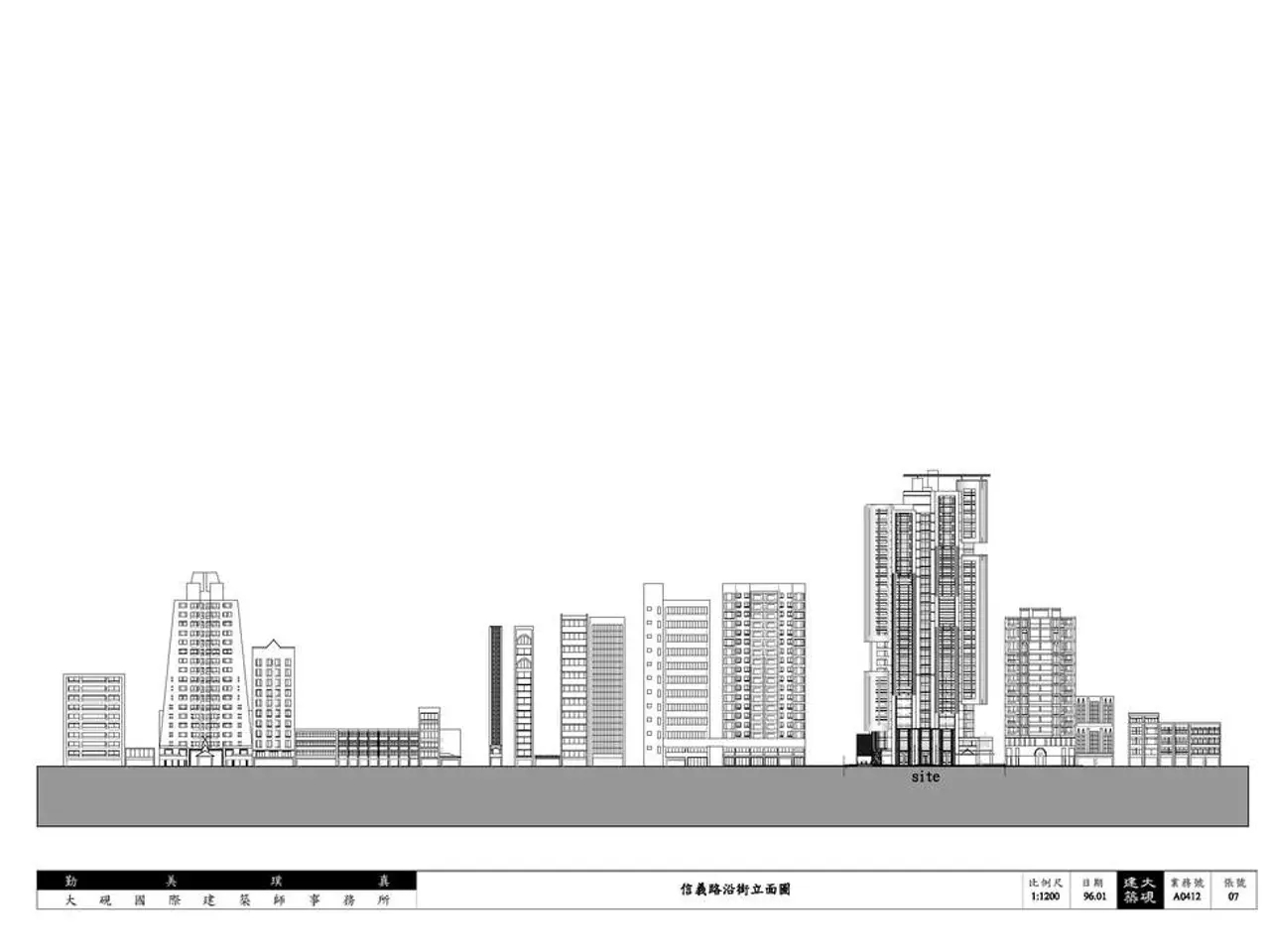Key Revisions Needed When Navigating the Intricacies of AutoCAD Learning
=============================================================
AutoCAD, developed by Autodesk, is one of the most widely used computer-aided design (CAD) software programs in the world. To become proficient in this powerful tool, it's essential to focus on foundational skills.
For beginners aiming to build a strong foundation in AutoCAD, the core concepts to focus on include mastering fundamental drafting skills such as navigating and customizing the workspace, creating and modifying drawing objects, and understanding essential layer management to keep drawings organized and clear.
AutoCAD Workspace and Navigation
Becoming comfortable with the interface and customizing it for efficiency is the first step.
Basic Drawing and Editing Tools
Creating lines, circles, rectangles, and modifying them using grips and commands such as move, copy, scale, and rotate are fundamental skills.
Layer Management
Using layers to organize drawing elements by function, control visibility, color, and plotting properties to reduce complexity is crucial.
Blocks and Symbols
Creating blocks for common drawing elements like architectural symbols to speed up drafting and maintain consistency is another important aspect.
Annotation and Dimensioning
Adding text, dimensions, and other notes with correct styles to communicate design intent effectively is essential.
Layouts and Plotting
Setting up sheets, viewports, and configuring plotting to prepare drawings for presentation or printing is a key step.
Additional Tips
Learning about grips for object manipulation, hatch patterns for area fills, and using commands like layer walk for managing complex drawings can boost efficiency.
Beyond the Basics
Once these foundational topics are mastered, one can progress to intermediate and advanced skills like 3D modeling, parametric constraints, and automation.
Professional Presentation
Understanding plotting is key to sharing and presenting work professionally. Setting up viewports, choosing appropriate paper size and scale, and plotting to PDF or hardcopy using plot styles are steps for preparing drawings for printing.
Advanced Features
AutoCAD's 3D capabilities include creating extrusions, revolves, and sweeps, working with solids, surfaces, and meshes, and applying materials and lighting. Leaders and callouts are tools for annotating drawings, and proper dimensioning ensures designs are understood correctly during construction or manufacturing.
Blocks can be edited using the Block Editor, and attributes (e.g., part numbers, specifications) can be added. Object Snapping (OSNAP), Ortho Mode, and Polar Tracking are tools that help maintain accuracy and alignment in drawings. Modify tools like Move, Copy, Rotate, Trim and Extend, Mirror, Offset, Scale, Fillet, and Chamfer let you efficiently edit geometry without redrawing.
External References (Xrefs) allow linking external drawings into the main drawing, which is useful in team projects and large designs. Text styles and Multiline Text (MTEXT) are used for adding annotations.
By focusing on these core concepts, beginners can develop proficiency in AutoCAD, making them well-equipped to handle architectural, engineering, or design projects with ease.
Technology is integral to AutoCAD, as it is a computer-aided design software program. Mastering fundamental drafting skills, including navigating the workspace, creating and modifying drawing objects, and managing layers effectively, requires a strong understanding of technology.
Workspaces and navigation in AutoCAD can be customized for efficiency, which shows the significance of mastering technology in optimizing productivity.




